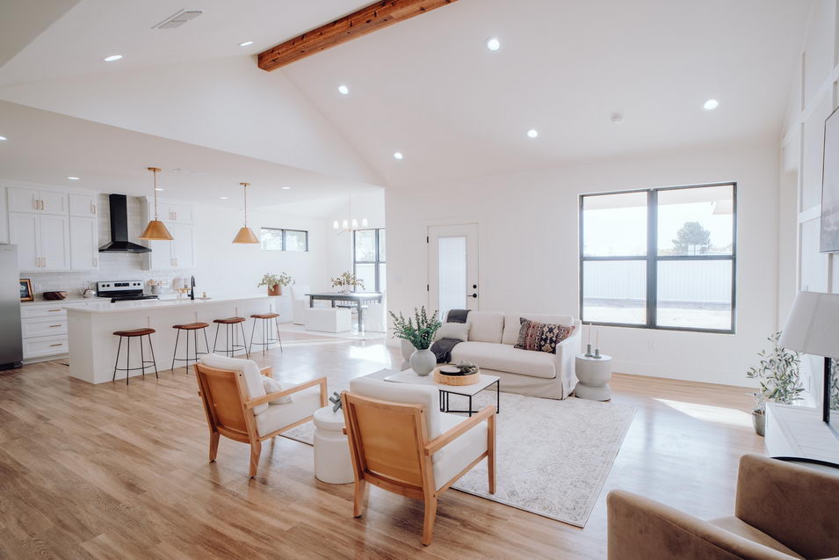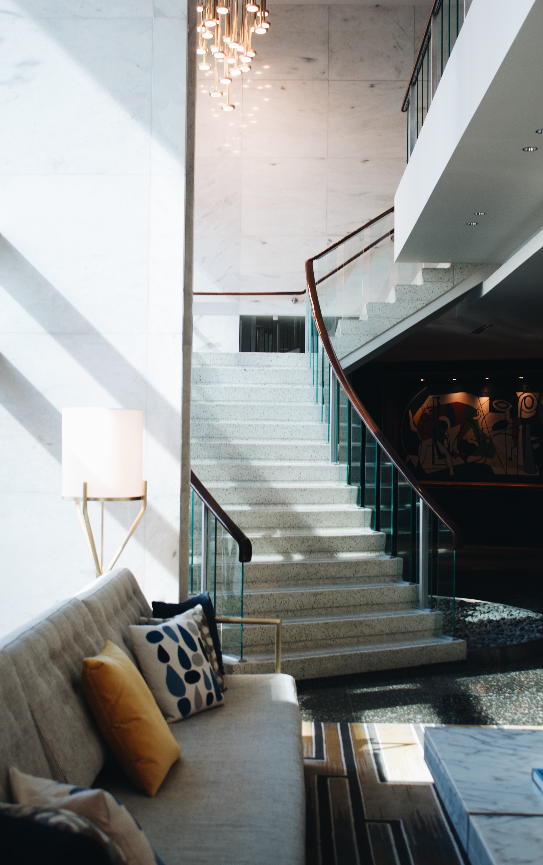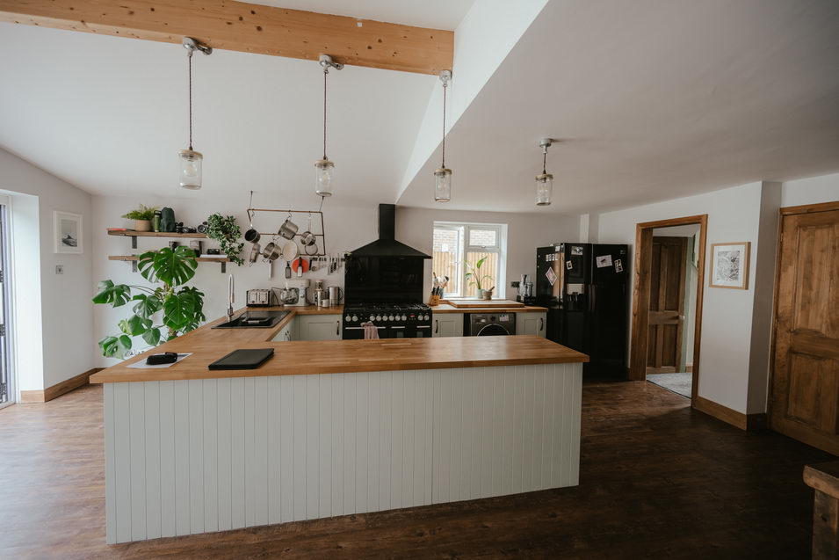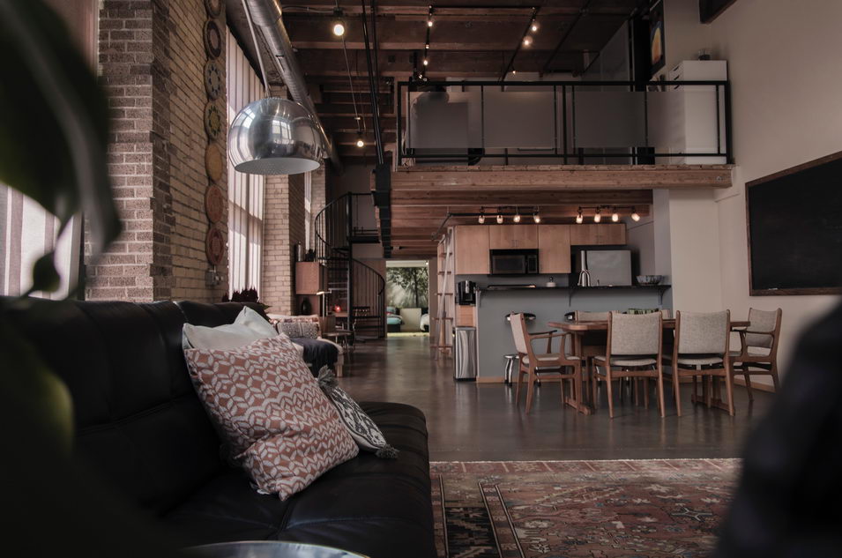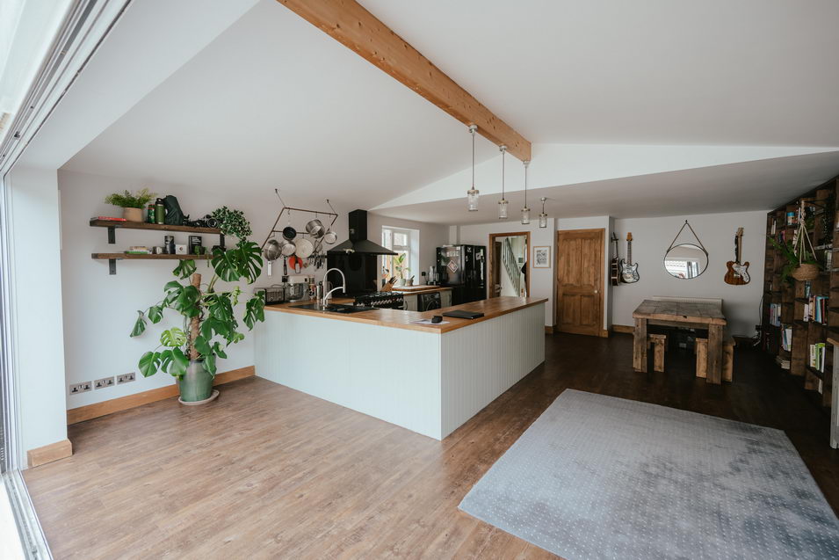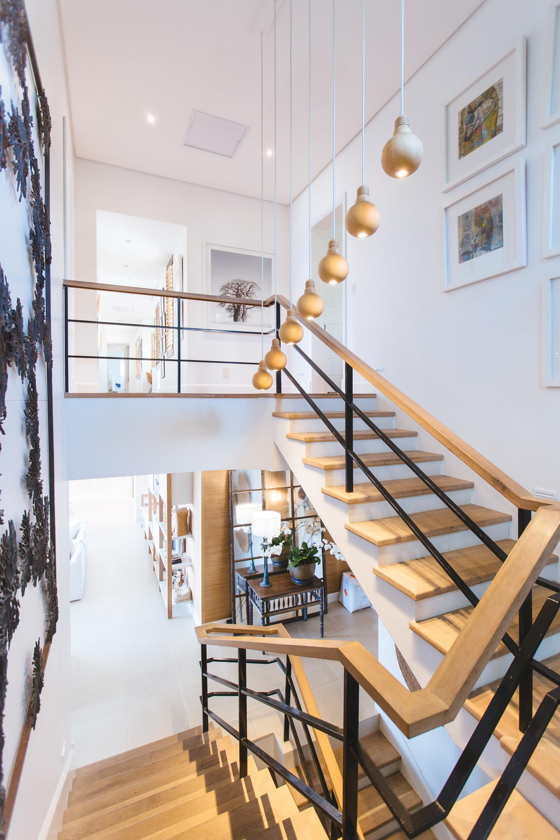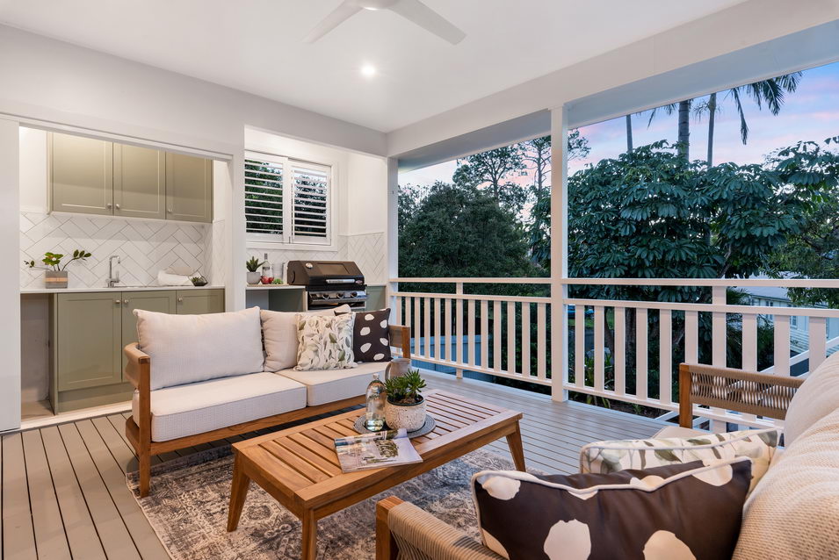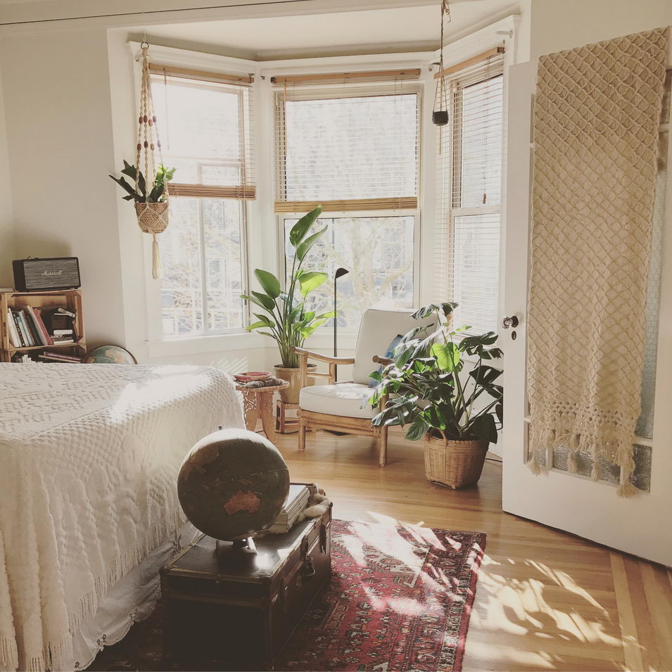Space and Functionality: Secrets of Optimal Home Layout
Optimal home layout is a key aspect of comfortable living. Each room should be highly functional and efficiently utilize the available space. If you strive to create a home that perfectly matches your needs, here are a few secrets of optimal layout.
- Open floor plan: Use the concept of an open floor plan, combining the living room, dining area, and kitchen into one space. This creates a sense of openness and enhances social interaction within the family or when hosting parties.
- Multi-functional rooms: Design spaces that can serve multiple purposes. For example, a study or library can also function as an additional guest bedroom, and a walk-in closet can transform into a children's play area.
- Maximizing storage: Provide ample storage space, including built-in closets, wardrobes, and shelves. This helps maintain order and efficiently utilizes the space.
- Natural lighting: Maximize the use of natural lighting by placing windows strategically to allow the maximum amount of light into the rooms. This creates a sense of spaciousness and adds brightness to the interior.
- Design coherence: Coordinate the interior design throughout the house to create a harmonious look and a unified style. Use consistent color schemes and materials to ensure smooth transitions between rooms.
Optimal home layout allows for the maximum utilization of available space and creates a comfortable living environment. Consider functionality and aesthetics when designing your home in Montenegro, and you will provide yourself and your family with an ideal place to live.
#layout #functionality #design #space #comfort
